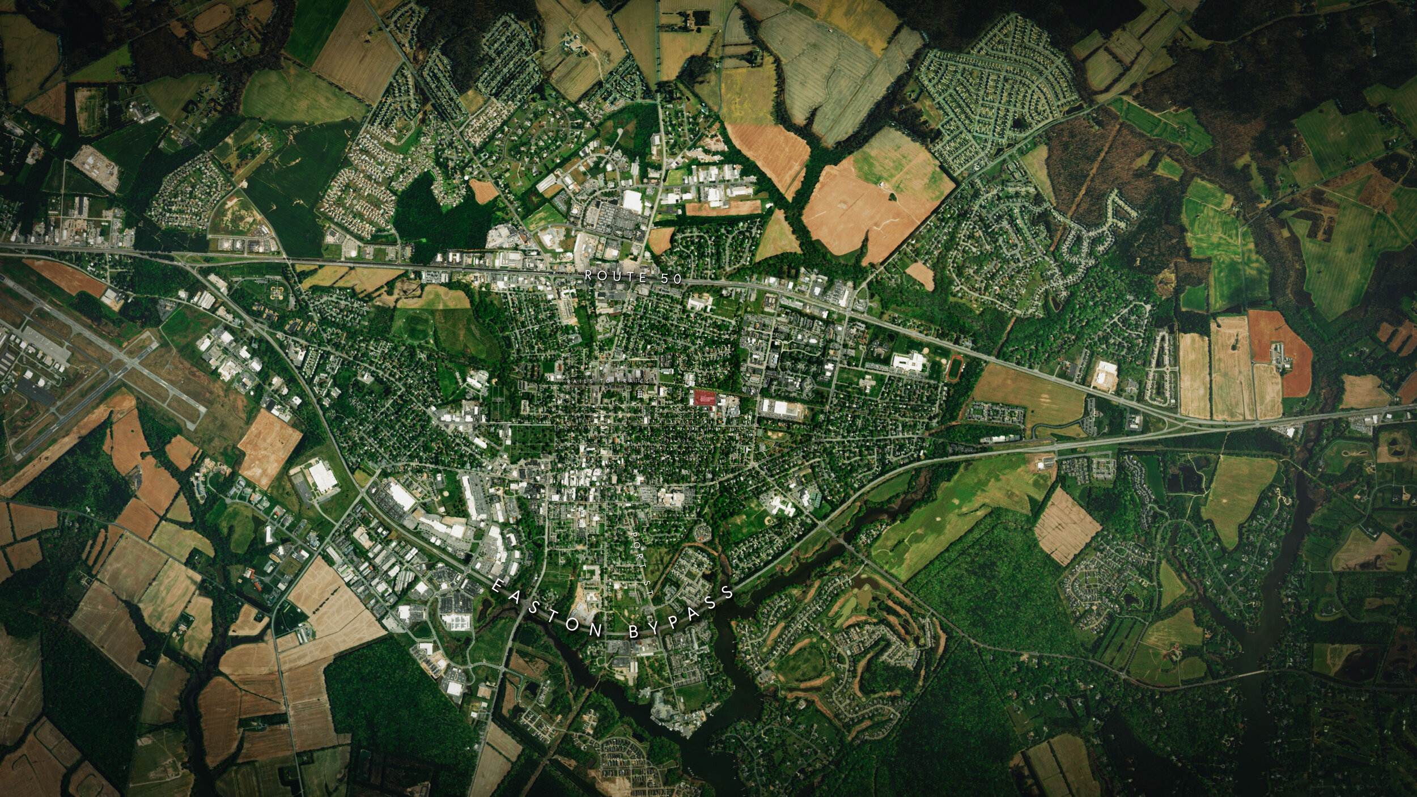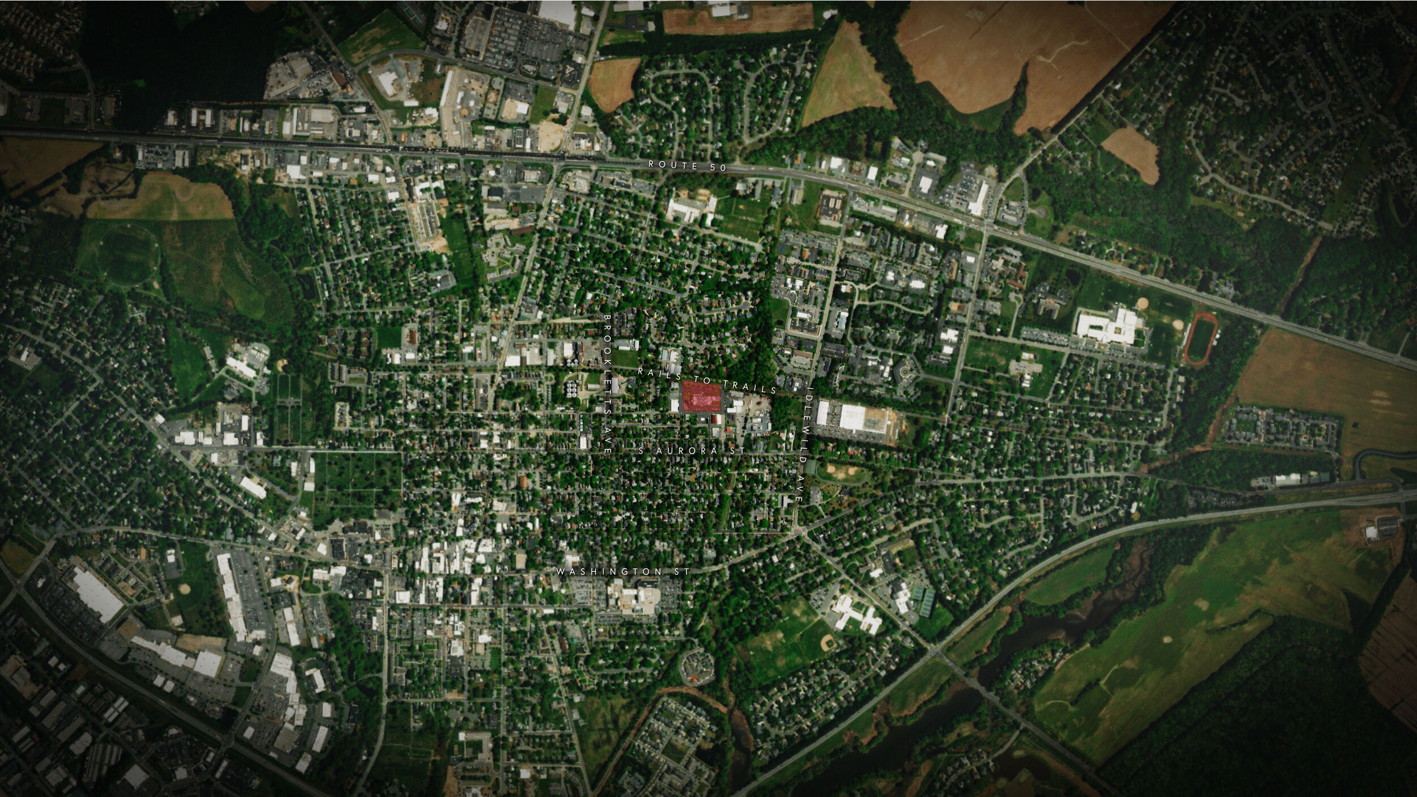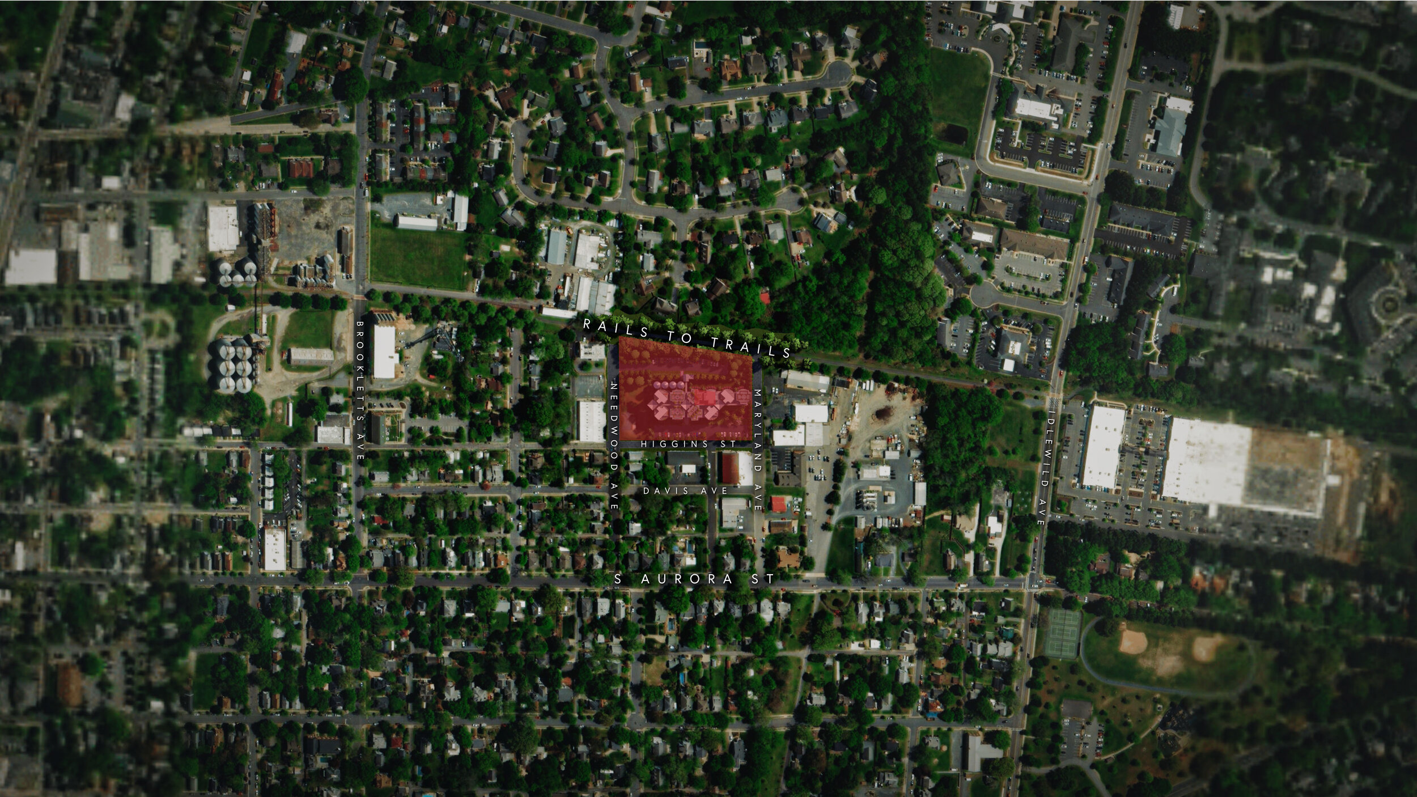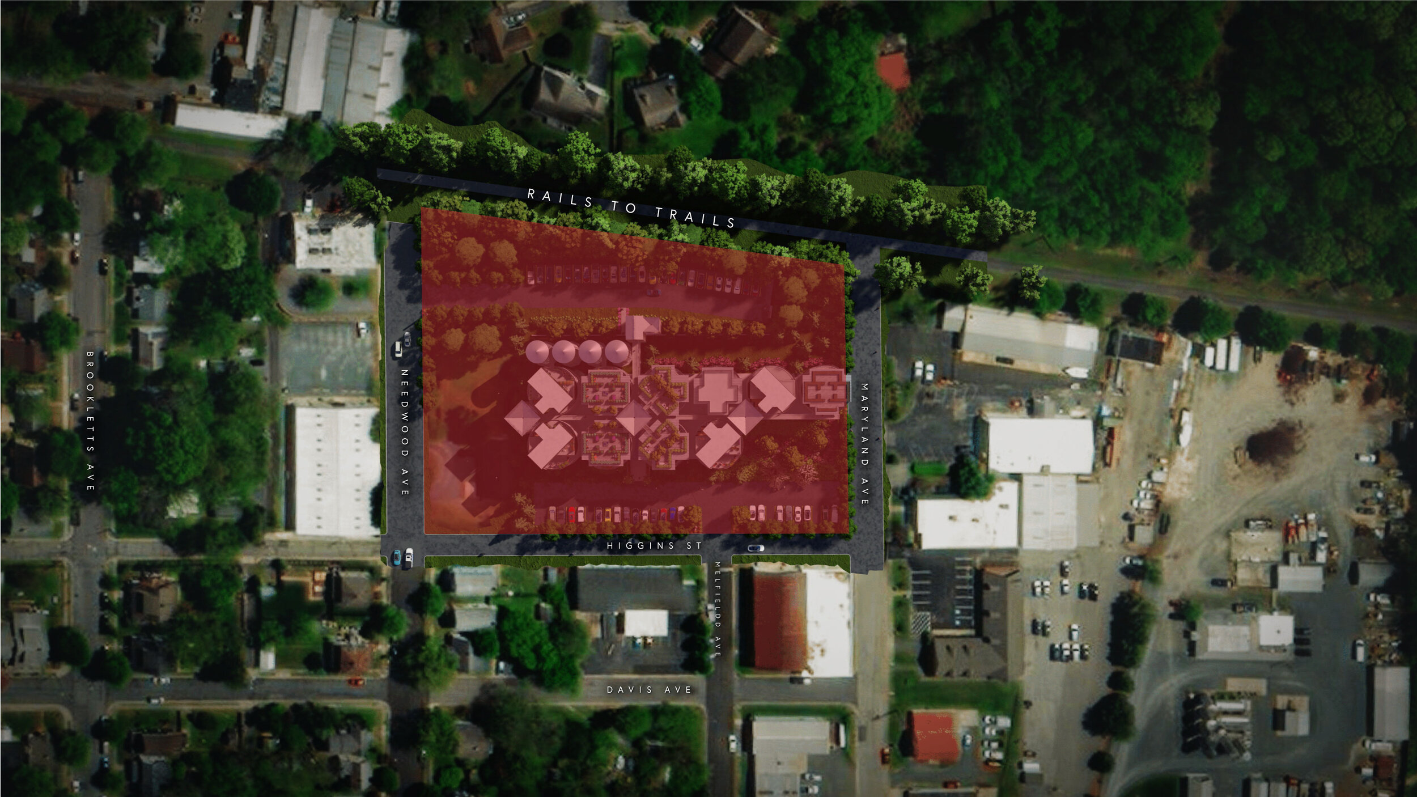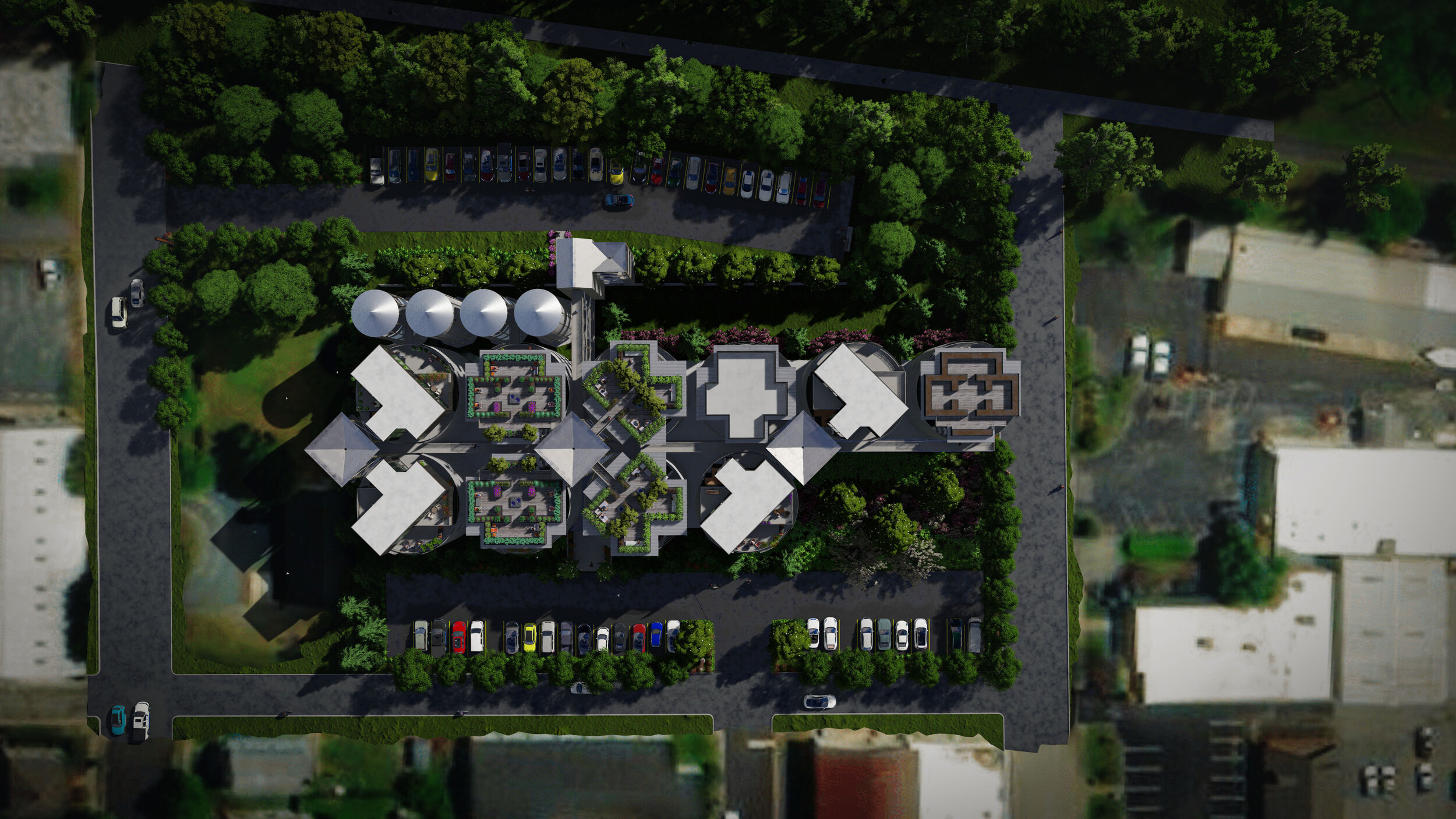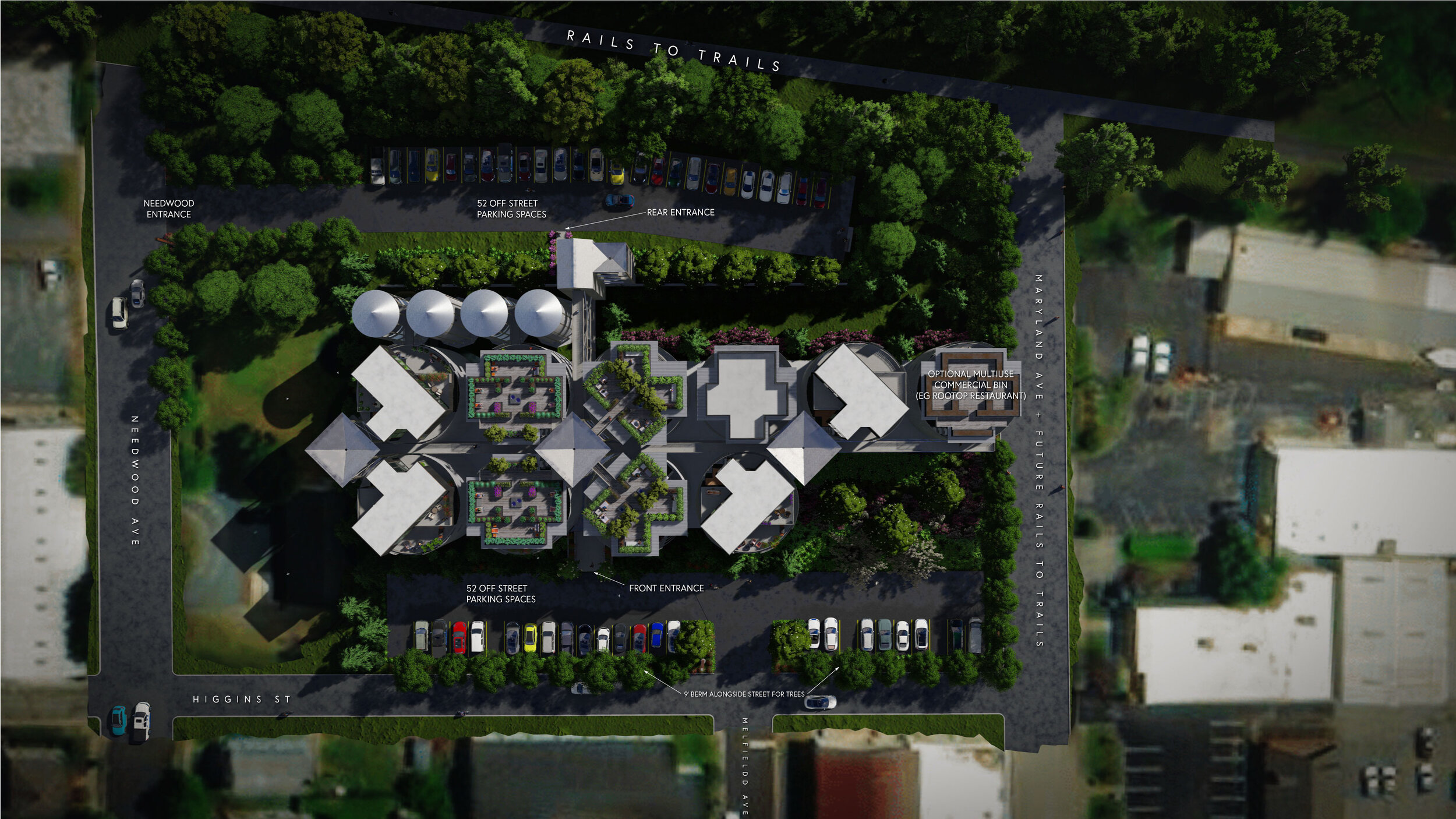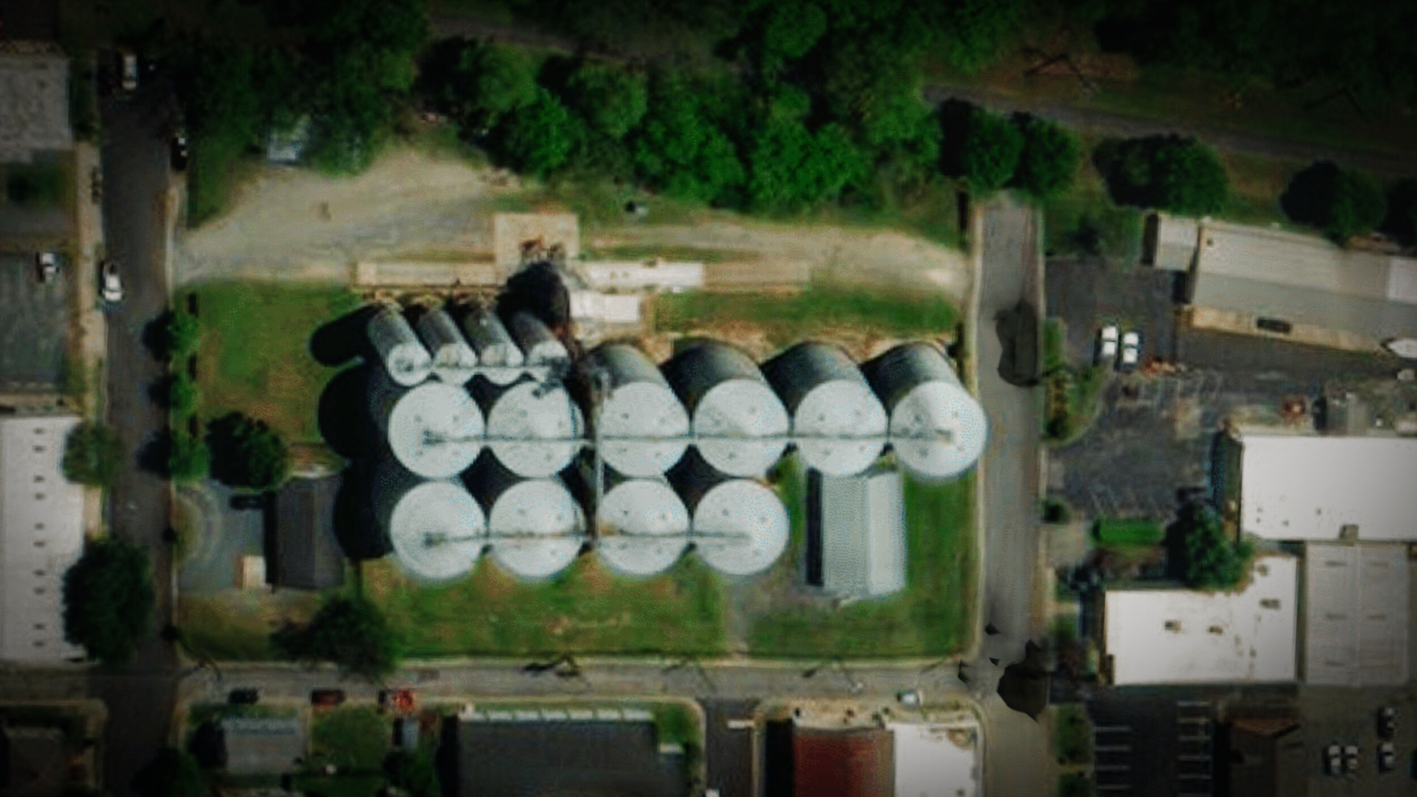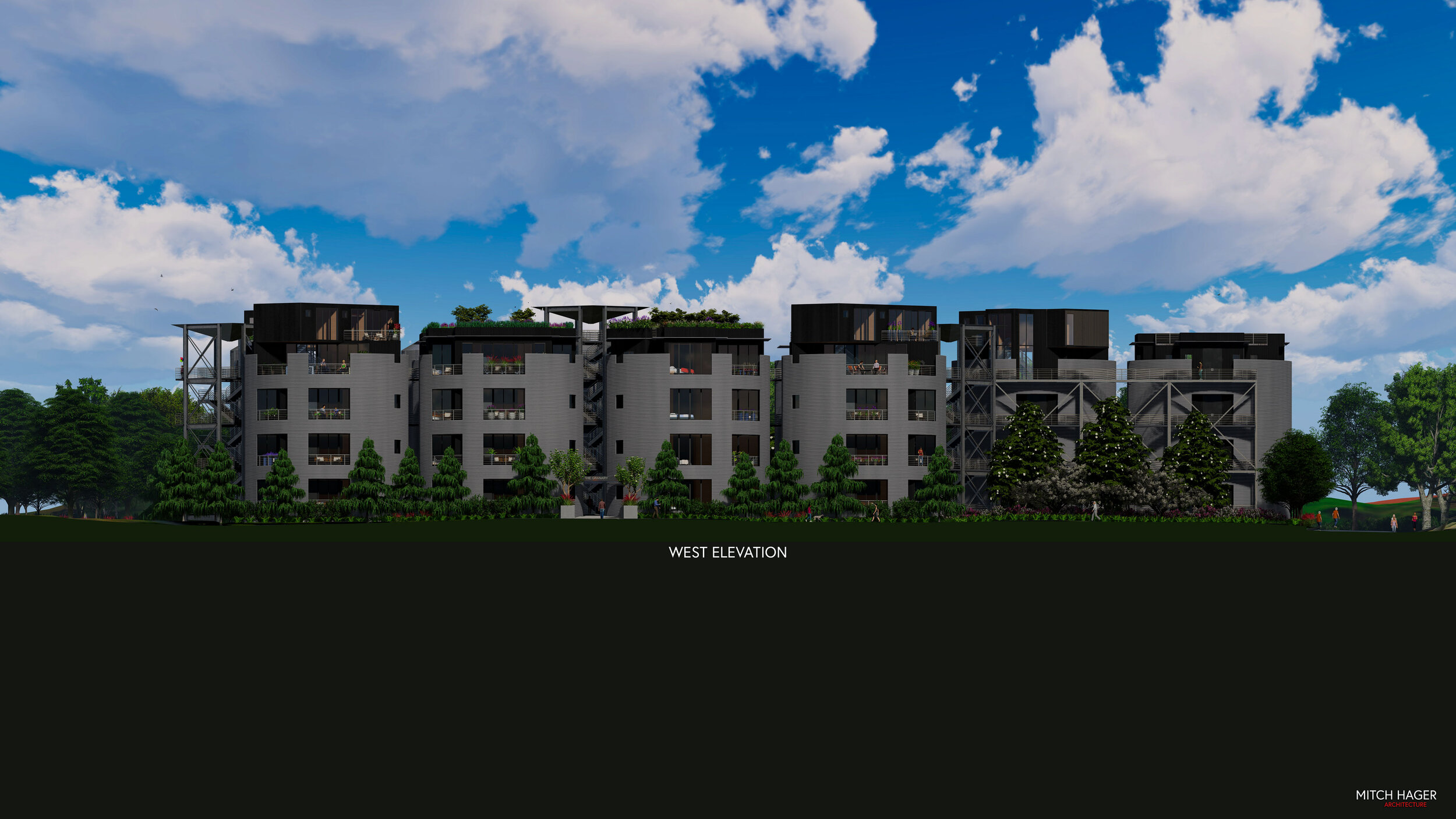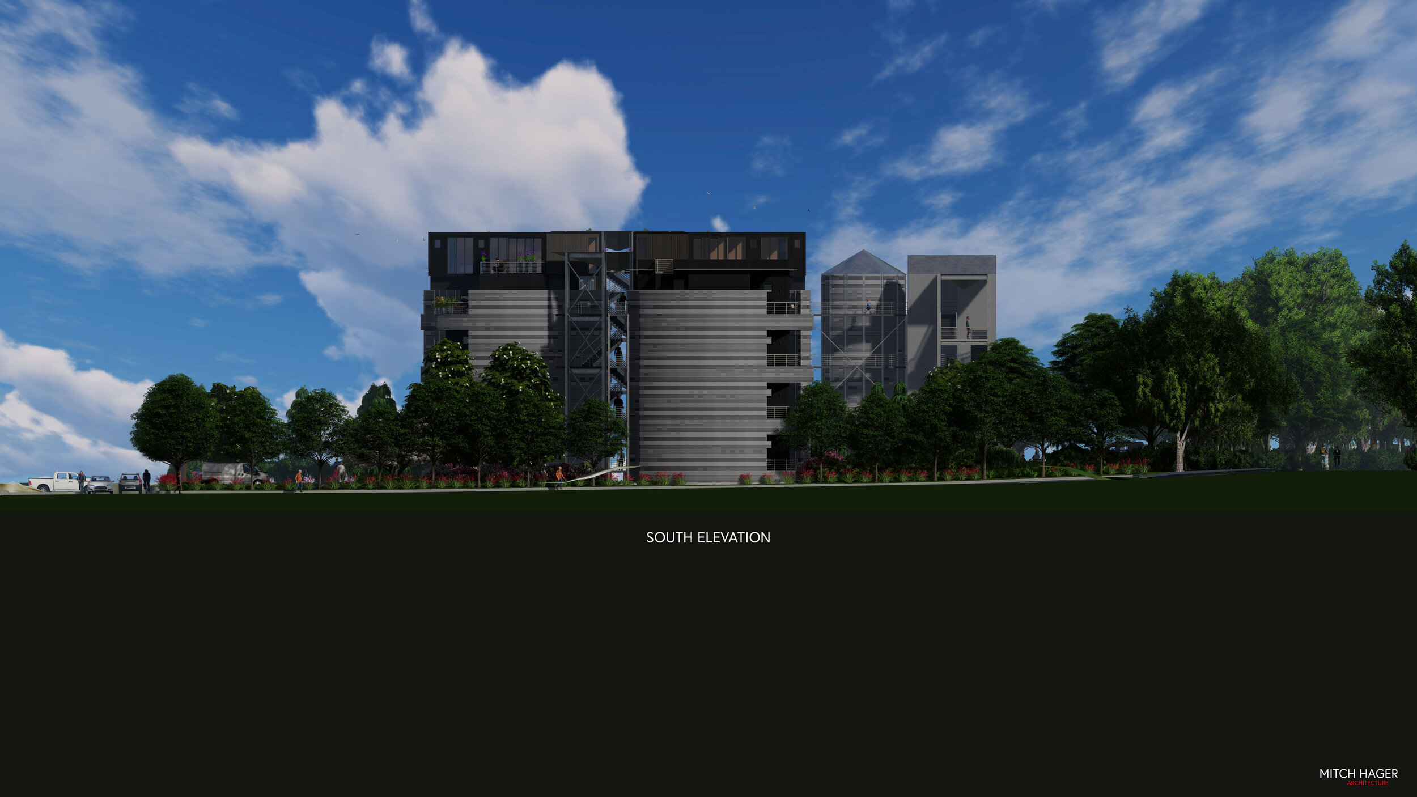the granary is an industrial site of (10) 48' x 60' tall flat grain bins + (4) 21' x 48' tall grain hopper bins located in the heart of easton, maryland set alongside a vibrant community and rails to trails network connecting the surrounding areas.
in late 2020 svn partnered with mitch hager to conceptualize an adaptive reuse approach to the 2.4 acre site
the grain bins are designed to hold a subtantial amount of material and work perfectly as a rainscreen to house individual housing units up to five stories in height, which overlook the town of easton, md.
each 48' diameter bin unit can hold a number of customizable and pre-fabricated clt units (assembled on site and lifted by crane into the silo BIN). each of ten bins can contain either (8) studio units, or (4) various housing units for a density of 40+ units. the southernmost unit can also serve as a multi-use facility (a perfect spot for a rooftop restaurant).
this concept plan offers signIficant benefits over any other approach to the site including:
1) cULTURE: history and community
-Culture definition: to cultivate; condition of a group. this industrial area set for redevelopment has a history and community based on its establishment With local entities such as the davis art’s center; the approach of this project continues the remarkable history of Easton
-Encourages a new generation of community while supporting the existing one
2) connects to the place:
-The granary builds on the investment in the expanding system of rails to trails that is set to continue down Maryland avenue
-Off street parking keeps the streets clear
-Entrances allow more efficient traffic flow and keep traffic off the new rails to trails route
-Generous berms allow for substantial greening (Easton historically was known as the “town of trees” )
3)Construction approach:
-The greenest building is the one that doesn’t have to be built or replaced: the silo bins are the rainscreen; the foundations/infrastructure are preserved
-Sets the highest standard for sustainable construction on the east coast
-Shortest duration of construction- far less disruptive to neighbors
4)Architecture:
-Industrial craft; can’t be matched
-View overlooking town of Easton
-Rooftop gardens
-Flexible design with selectable/customizable units for each silo; affordability key element of design
-No surprises: it is simply improving what is there; it builds upon something already recognizable and accepted
PLEASE CONTACT SVN WITH QUESTIONs: 443.390.2600 (easton main office)
